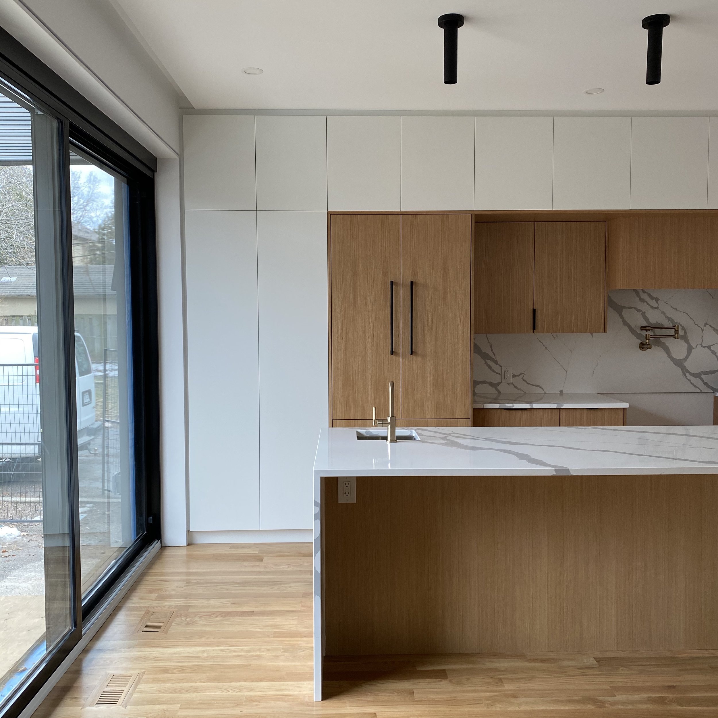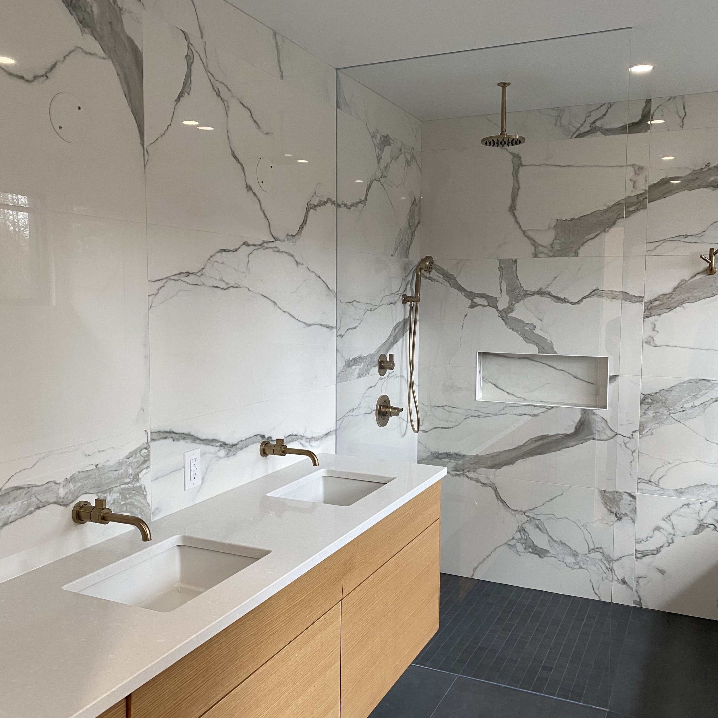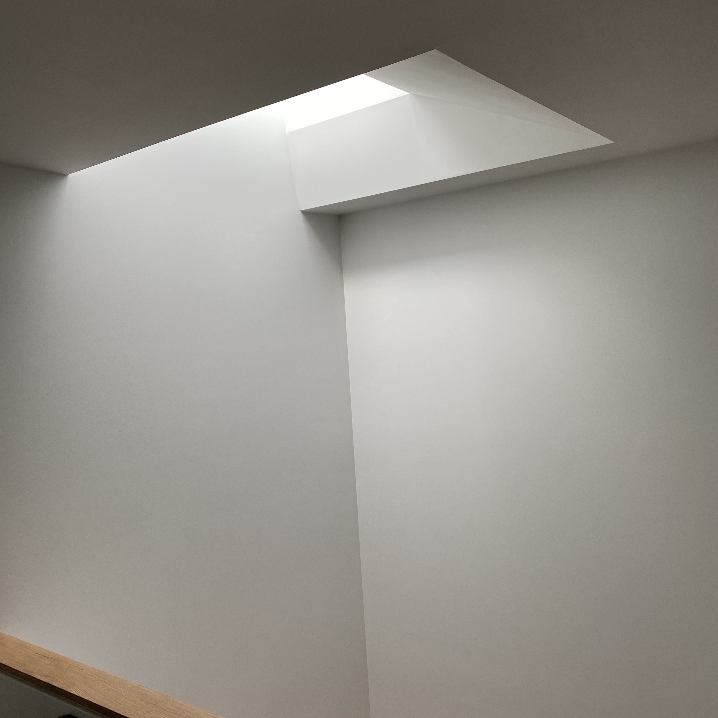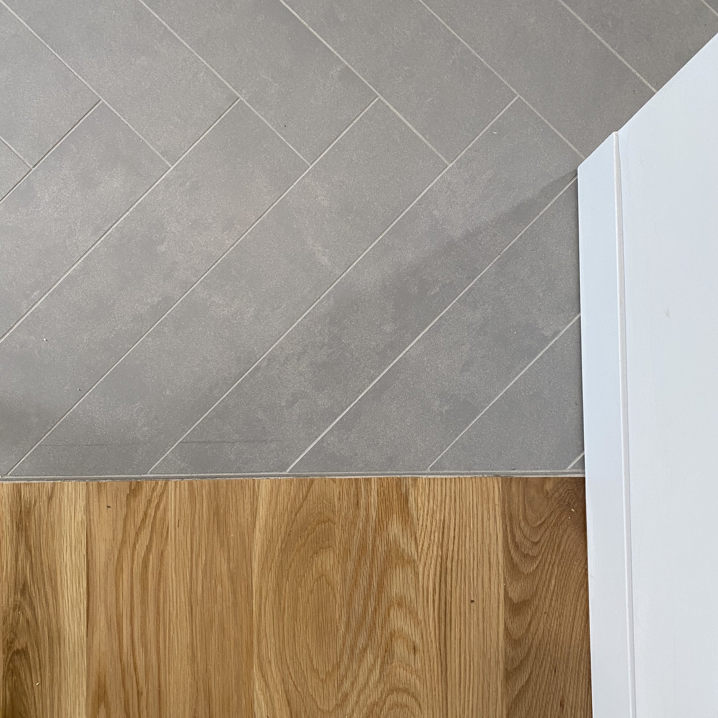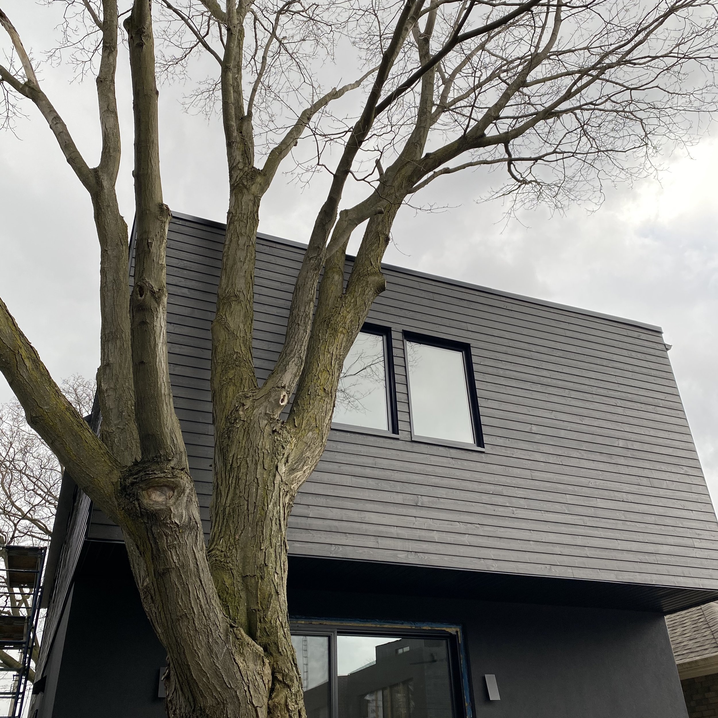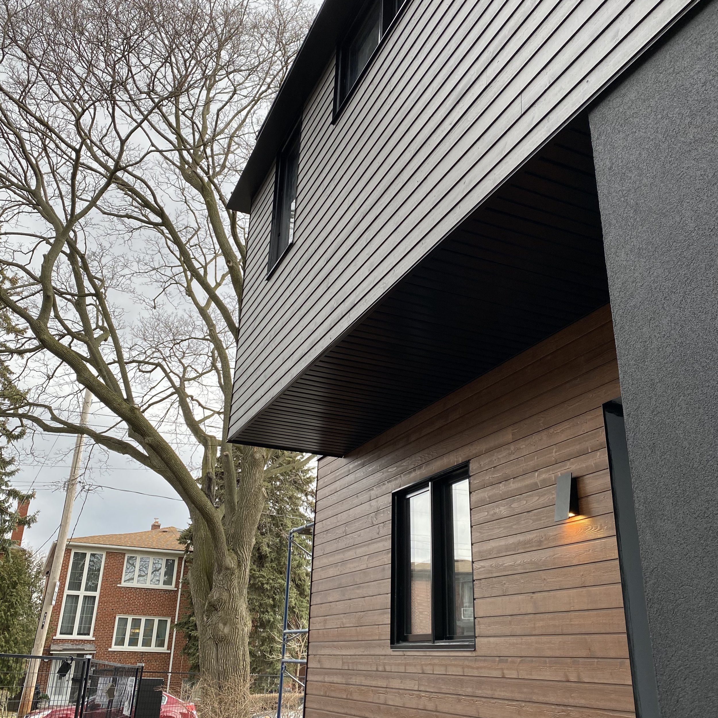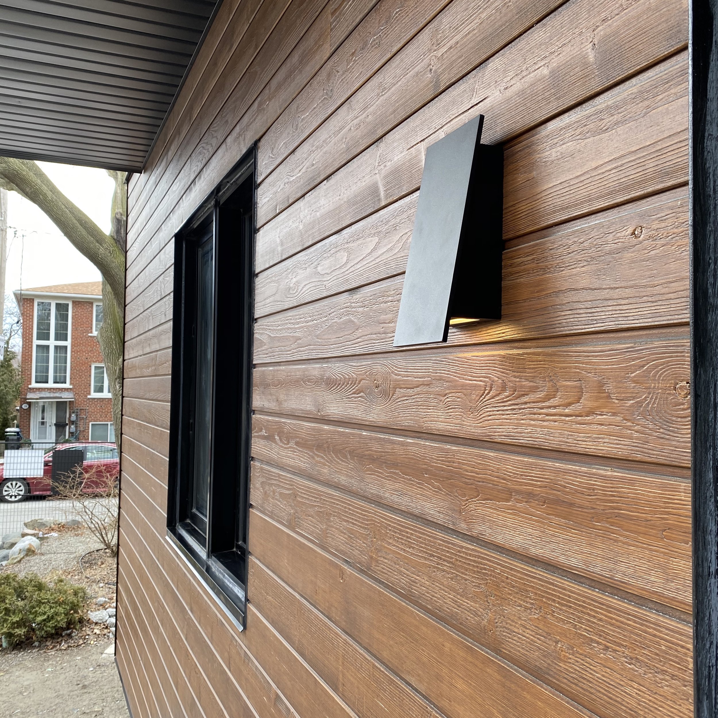IRC
Second floor addition . Toronto, ON
In order to create more space for a growing family of four, a single storey detached bungalow adds more square footage by extending the house upwards to provide another floor. The clients desire to be able to keep tabs on two young boys resulted in an open concept plan that is partially interrupted by a staircase and powder room, while still maintaining a visual connection to the opposite side of the ground floor. A lowered ceiling with horizontal wood members and vertical wood screen defines the entryway space but also allows one side of the house to be partially closed off, when required. This flexibility gives moments of privacy in an otherwise busy household. The second storey exists mostly of bedrooms and a study that is open to the staircase and lite with a large skylight that casts daylight down towards the main floor.
CONCEPT RENDERINGS
PROGRESS PHOTOS


